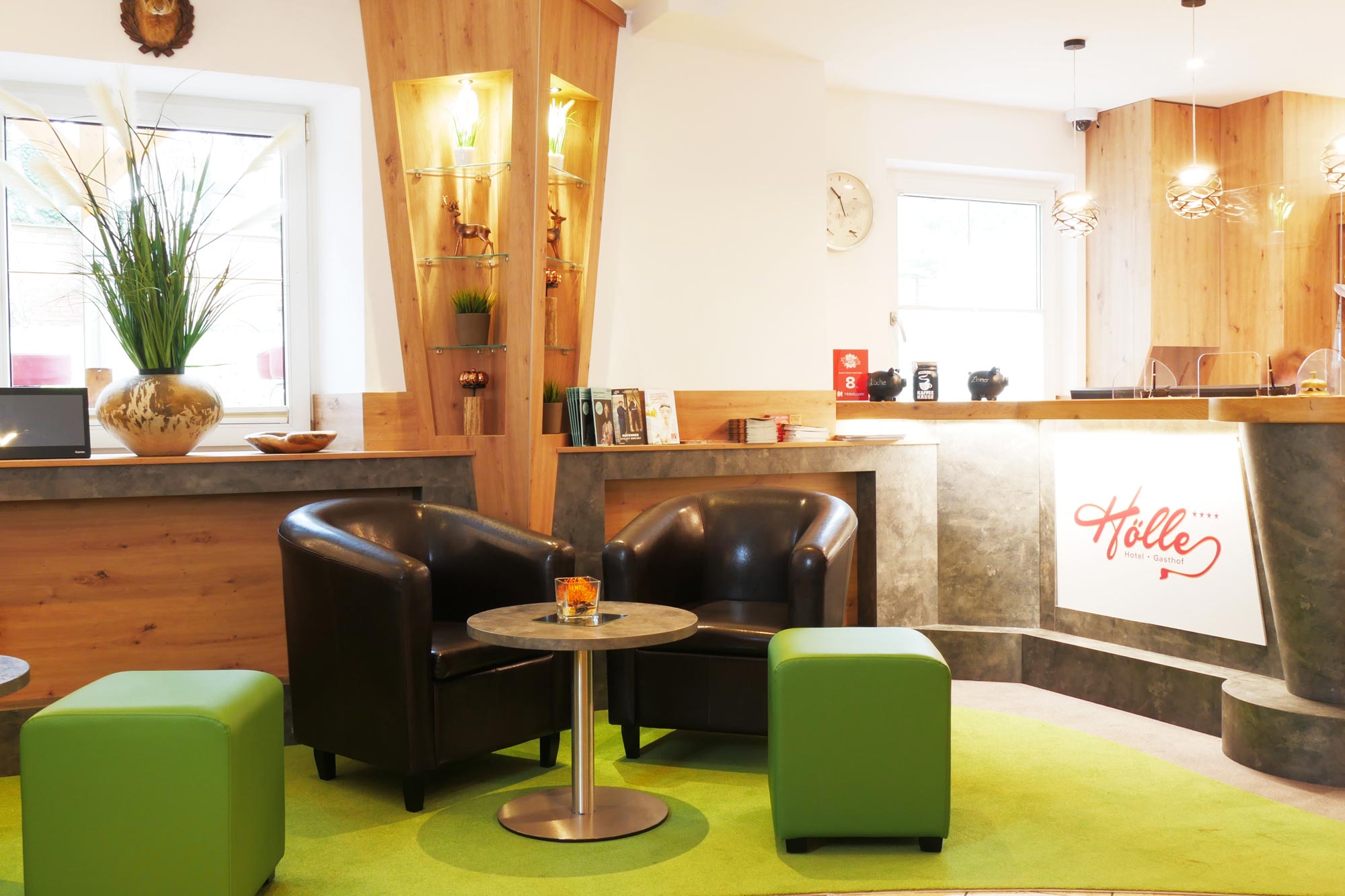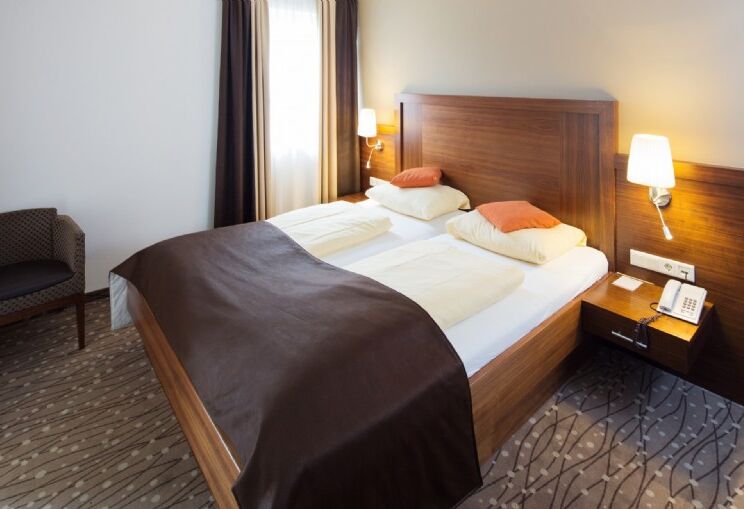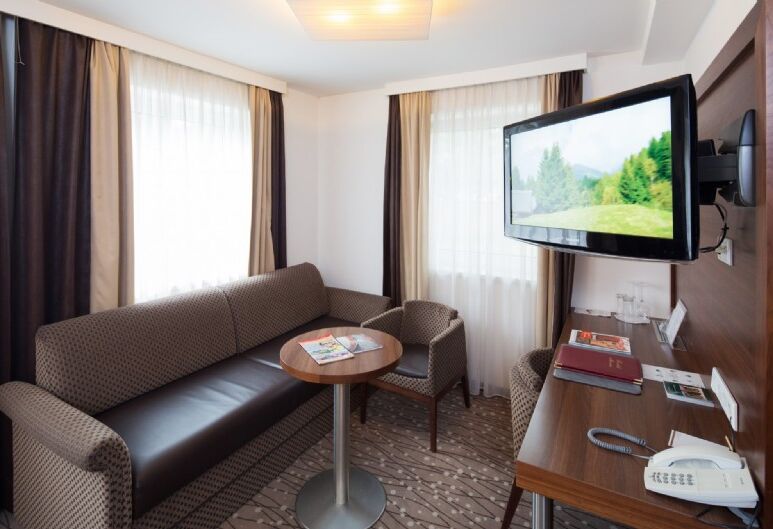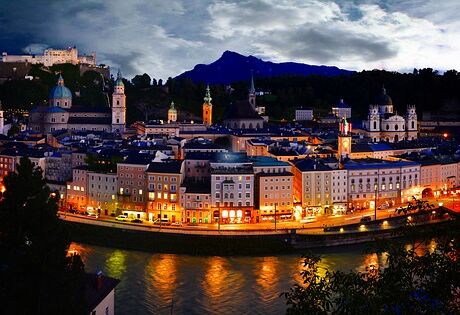Accessibility Check – Self-Description of Our Accessibility
Details on Facilities, Access, and Services
Online Presence
The current status of the website regarding accessibility: The website is programmed to be accessible.
Helpful measures for all users:
- The website has a clear structure and a consistent heading hierarchy.
- The website can be operated using a keyboard.
- The website content can be read by a screen reader.
- Colors and contrasts are designed with consideration for people with visual impairments.
- A clearly legible font has been chosen.
- The website uses responsive web design.
- Contact options are offered through multiple channels (e-mail/chat and telephone).
Documents on the website:
- Documents are created with formatting templates (heading structure).
- Images in the documents include alternative text.
- Links have descriptive titles.
- Document properties are defined.
- When converting documents into PDF format, accessibility is ensured.
Multimedia content:
- Images and graphics include alternative text.
- Audio or video content is provided with alternative formats.
- Images and animations do not start automatically and can be switched on or off.
Easy-to-read language:
- Information is provided in simple or easy-to-read language.
Information
Information for guests with disabilities:
- We provide information on our accessibility by telephone.
- We offer accessibility information on our website.
- Our website has been designed with accessibility for people with visual impairments in mind.
- Our services are featured in information materials (e.g. brochures) for people with disabilities.
Arrival
Distance to the nearest stop:
- The nearest stop is 230 m away
- We have our own accessible parking space
- The path from the accessible parking space to the main entrance door is sloped.
Surface: The path from the accessible parking space to the main entrance door is continuous:
- The path from the parking lot to the entrance is asphalted, concreted.
Guidance system:
- There is a tactile guidance system to the main entrance.
Entrance
Ramp:
- The ramp has a maximum incline of 6%.
- The ramp has handrails on one or both sides.
Folding door:
- The door opens automatically.
- The door opens early and closes with a delay.
- It is a glass door.
- The door width is at least 90 cm.
- There is a minimum space of 150 x 150 cm before and after the door.
Reception
Accessible reception:
- The reception is step-free accessible
- From the entrance to the reception there is a tactile floor guidance system
- The reception has a lowered counter
- The lowered counter can be accessed with a wheelchair
- A flexible seating option is offered at the lowered counter
Dining area
Accessibility:
- The dining area is step-free accessible.
Wardrobe:
- Coat hooks are installed at a height of 80 cm to 120 cm
Aisle widths and movement areas:
- The free space between the tables in the main aisles is at least 120 cm
- Cross aisles are at least 90 cm wide
- At intersections (e.g. at aisle crossings) there is a movement area with a diameter of at least 150 cm
Tables:
- The tables in the dining area have a top edge height of max. 85 cm
- The free distance between the table legs is at least 80 cm wide
- The table legs are not connected by crossbars.
- For accessibility of the tables, there is a free space of at least 80 cm width, 70 cm height and 60 cm depth
Guest rooms
Accessibility:
- The room is step-free accessible.
- The hallway to the room is at least 120 cm wide.
- Is there the necessary movement area of at least 150 cm diameter in front of the room door
- In front of the door there is a maneuvering area of at least 120 cm in depth and at least 250 cm in width
- The door is easy to open and close
- The lateral distance from the door to the adjacent wall, measured from the door handle side to the adjacent wall, is at least 50 cm
Movement areas in the room:
- There is sufficient space for movement in the room: Yes
Storage areas:
- There are accessible storage areas: Yes
Wardrobe:
- At least one clothes rail is mounted at a height of 120 cm
- Coat hooks are mounted at a height of 80 cm to 120 cm
- The wardrobe is accessible at the base with at least 20 cm in depth and at least 40 cm in height
Bed height:
- The bed is 53 cm high.
Accessible control elements:
- The control elements (heating, door opener, sockets, switches...) are installed at a height between 80 cm and 110 cm
Bathroom:
- The room has an accessible shower area
- The shower area has no steps or thresholds
- The floor has a sufficiently slip-resistant surface
- The movement area at the shower is at least 150 cm x 150 cm
- The movement area at the shower is at least 130 cm x 180 cm and in front of it there is a movement area of at least 150 cm diameter
- The shower is equipped with a vertical grab bar
- There is a fixed shower seat
- The fitting is installed at a height between 85 cm and 100 cm
- The control elements and grab bars are designed in contrast (light-dark) to the surroundings
- The room has an accessible toilet
Shower seat:
- The shower seat is 43 cm high.
Toilet
Accessibility:
- The toilet is step-free accessible!
Door:
- The door opens outward
- The door is easy to operate
- The door is at least 80 cm wide
- The door is at least 90 cm wide
- On the inside of the door there is a horizontal pull handle
- The door is easy to recognize (e.g. the wall is light and the door dark)
Maneuvering areas and movement area:
- There is a movement area of at least 150 cm diameter in the toilet room
- The maneuvering area to the toilet seat of at least 130 cm x 185 cm is provided
- The maneuvering area at the washbasin, measured from the front edge, is at least 130 cm x 100 cm
- To the right of the toilet seat there is at least 90 cm of space
- In front of the toilet seat there is at least 120 cm of space
Washbasin:
- The washbasin is mounted at a top edge height between 80 cm and 85 cm
- The washbasin can be accessed with a wheelchair (at least 70 cm in height)
- The washbasin is equipped with an undercounter or flat-mounted siphon
- The washbasin is equipped with a single-lever mixer tap
- The single-lever mixer tap can be operated at a depth between 20 cm and 35 cm, measured from the front edge of the washbasin
- The mirror is fixed to the wall (not tiltable)
- The lower edge of the mirror is mounted at a height between 85 cm and 95 cm
Toilet seat:
- The toilet seat is at a height between 46 cm and 48 cm.
- The toilet seat is at least 65 cm deep.
- The seat depth is more than 55 cm.
- The toilet bowl has a lid.
- The toilet seat has a backrest
Equipment:
- Stable grab bars exist on both sides.
- There is an accessible washbasin.
- The washbasin is equipped with a single-lever mixer tap.
- All equipment such as storage areas, paper holders, towel dispensers, soap dispensers and the like are mounted at a height between 80 cm and 110 cm
- Handles and control elements are designed in contrasting colors.
- An emergency call system exists!
- The emergency call can be triggered from the toilet while seated and from the floor at a height of max. 35 cm.
- The emergency call can be triggered with a button
- The emergency call trigger is tactilely labeled with an emergency call (e.g. SOS)
Note: The room size of the toilet does not correspond to the current ÖNorm B1600.
Staff
- Our staff is familiar with dealing with people with disabilities.
- Our staff is trained in dealing with people with disabilities.
Book your accessible room at Hotel & Gasthof Hölle in Salzburg now or send us your non-binding inquiry – we look forward to seeing you.

















